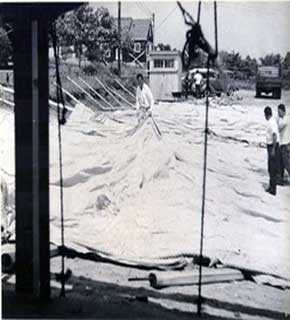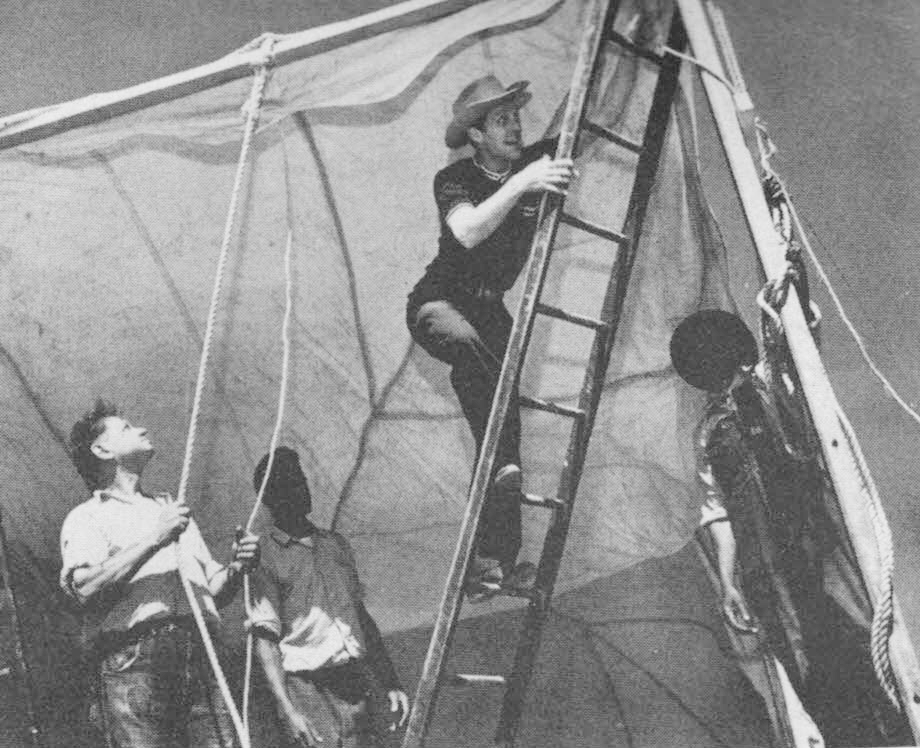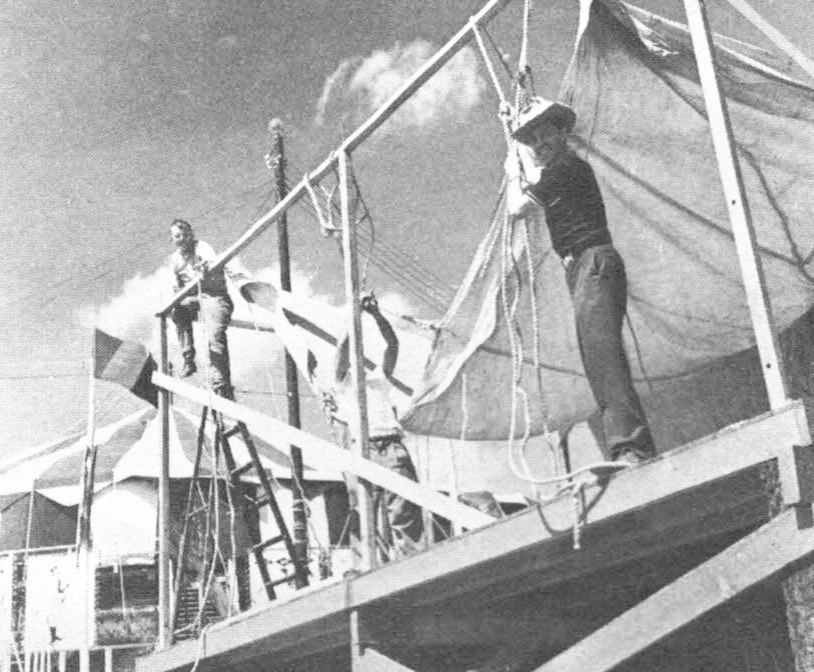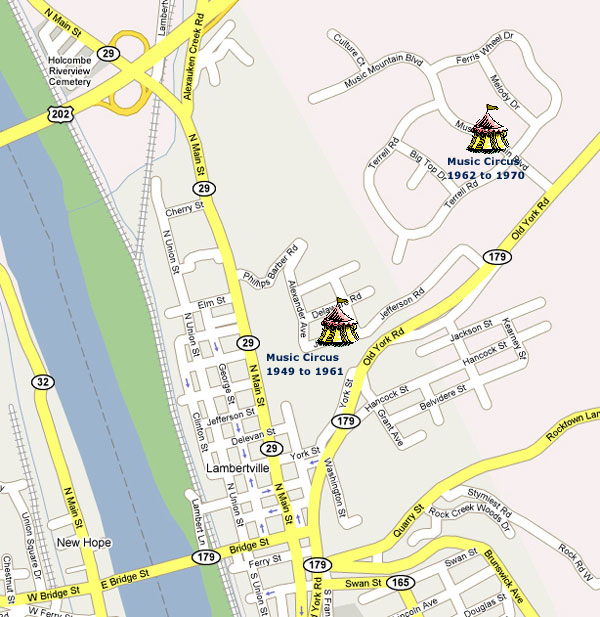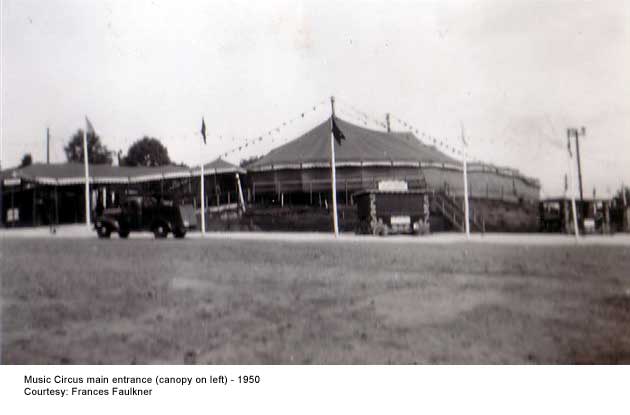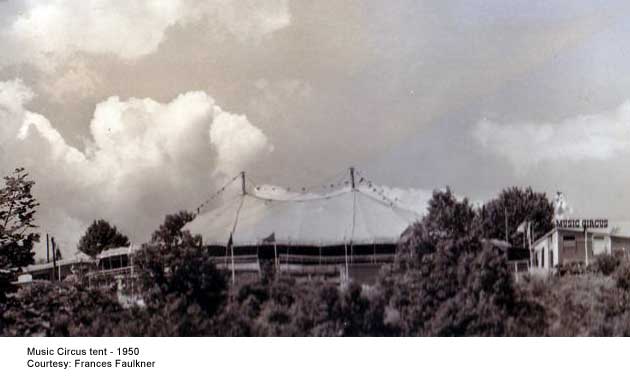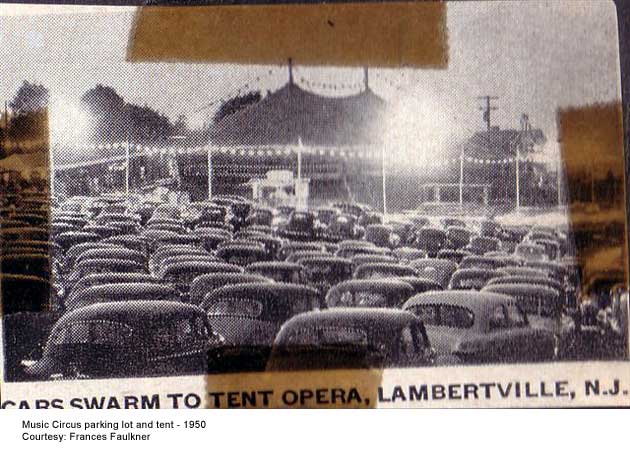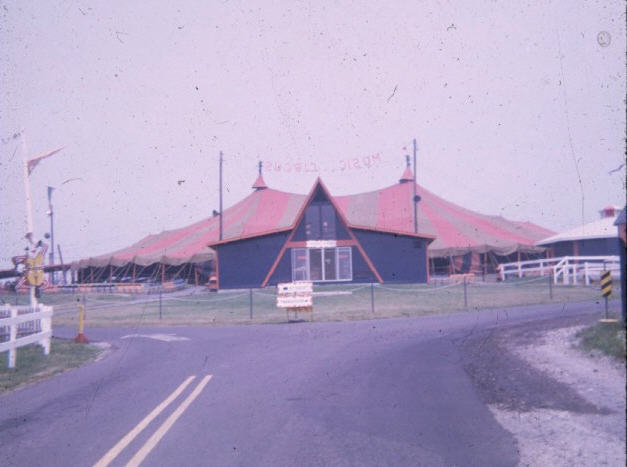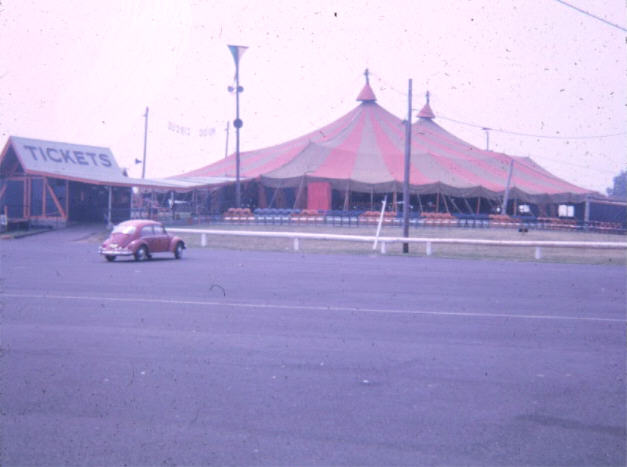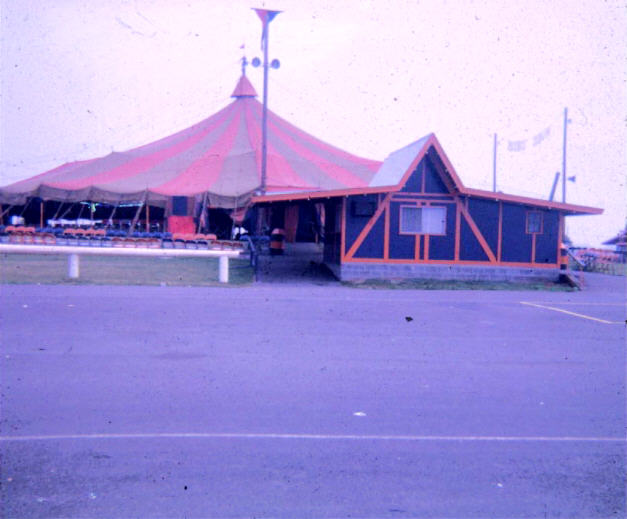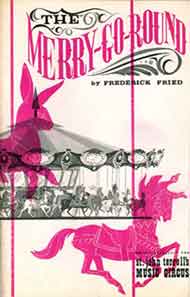Theater in the Round
Source: www.dfw.com/mld/startelegram/living/6932066.htm
Once Terrell had moved his theater operation in 1962 to its new location on old US Route 202 between Lambertville and Ringoes, he had much more land and space to grow. He used that land to install a magnificent Dentzel Carousel and build the Barnum Restaurant.
The Original Location Tent and Grounds on Music Mountain (1949-1961)
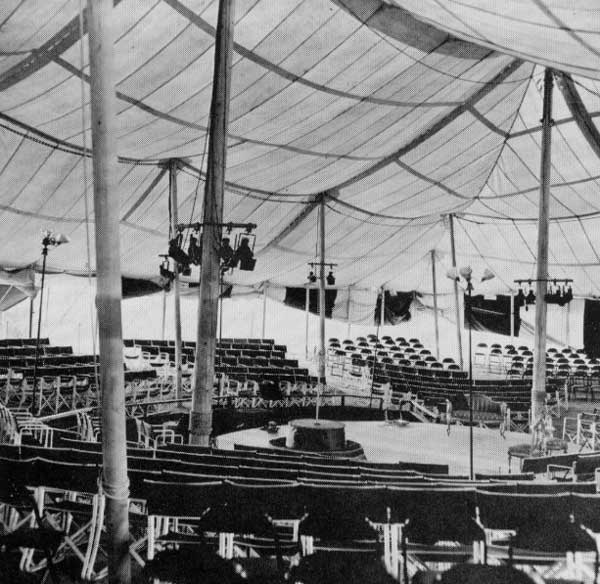
Photo Source: Music Circus Souvenir Program
Courtesy: Ken Sheetz
According to Tom Billings (General Manager, 1951-1952): Notice that inside the tent in 1949, the first season, there are quarter poles rising from the audience, and there is no "light ring" above the stage for lighting. Minimal lighting was attached to the tent's two center poles offering very little ability of creating "moods" and "effects."
Mr. Terrell hated the quarter poles that obstructed views and came up with the idea of having them radiate from the two center poles (like an umbrella) at a level above the audience's sight lines. It was a wonderful innovation, and he may have patented it.
The original tent in 1949 was a solid color lemon-yellow tent purchased from Ernest Chandler, a New York tent maker. The sound quality inside the tent was not the best, so he tested nearly fifteen kinds of fireproof canvas before finding one which wouldn't absorb orchestral music and stage voices. "Our canvas has such a hard surface that the sound bounces right of it," he said. "I think we get more sound than in a conventional theater."
Inside the 1956 Tent
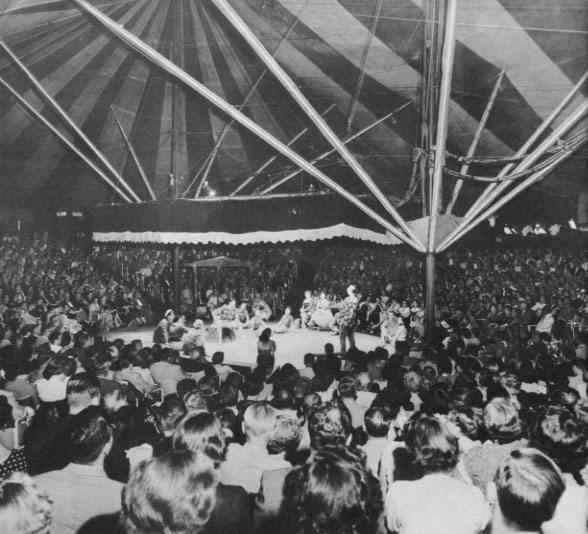
Photo Source: Music Circus Souvenir Program
Courtesy: Ken Sheetz
The light ring and the equipment provided by the Color Lighting Corp. were also a very important Terrell innovation. The principal light fixtures (technically known as borders) over the entire stage area had bulbs of just four colors: red, straw, blue, and green with their relative intensities were controlled by novel dimmers such that a 360 revolution of a dimmer knob would produce, sequentially, the complete spectrum.
In later years, microphones would be added above in the light ring and speakers placed strategically around the theater.
Terrell's thinking was that theater buildings are unimportant. "They're just dark rooms in which to watch a show. The important thing is to display the actor properly and have a good play or good music under him."
Inside the Lambertville Music Circus - 1958
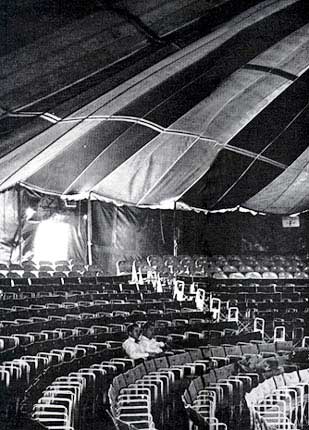
Courtesy of James A. Michener Art Museum Archives.
The tent had 1,500 regular seats, but in the early days, as you can see in the photo, often up to 250 additional folding chairs were added to accommodate more customers when a show produced standing room only crowds.
The seats were foldable painted steel frames with canvas seats and backs—not all that comfortable.
Aerial View of the Tent in 1954.
Entrance at top of photos. Edge of parking lot at bottom of photo.
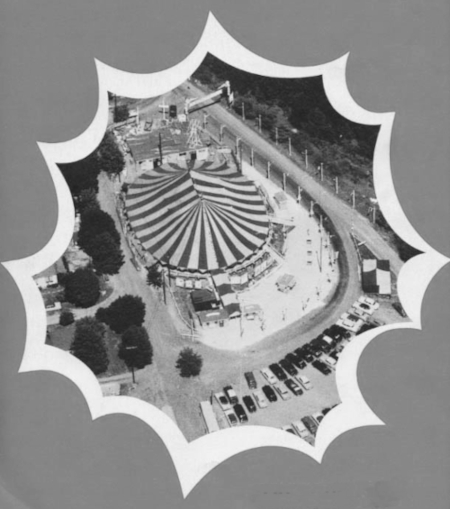
Front Offices and Tent Entrance 1950
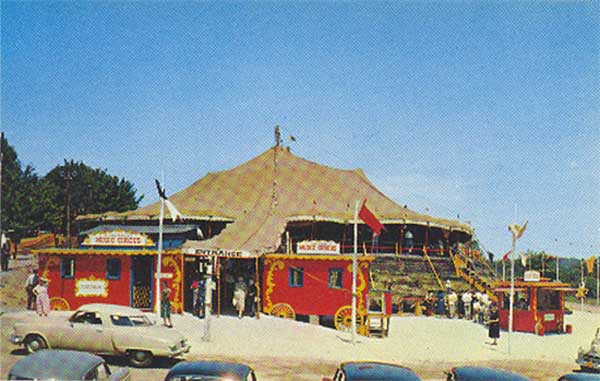
Music Circus Box Office with will-call window (left) and Business Office shared by Mr. Terrell and the General Manager (right) 1950.
There was no air conditioning in these offices, so they would become quite hot.
The original tent on the original site above Lambertville on "Music Mountain." The real name for the geographical location of the first tent was/is Woodward Mountain. Mr. Terrell, being the salesman/huckster that he was, referred to it as "Music Mountain" when he spoke of it. Say something often enough and it becomes so.
The Ticket Wagon (Box Office) 1951
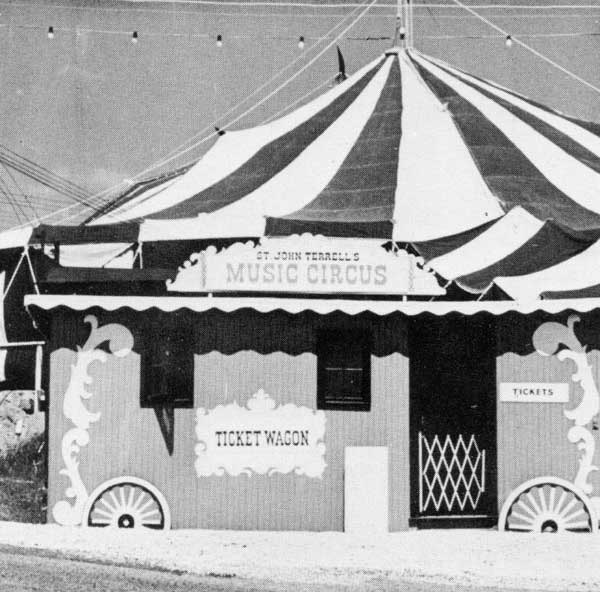
Courtesy: Ken Sheetz
The Ticket Wagon with the a new striped tent in the background in 1951.
Of course the wheels are not real; it was just an extension of the theme to have the Box Office (and unseen Business Office) to look like circus wagons.
Layout plan for the Lambertville Music Circus-1951
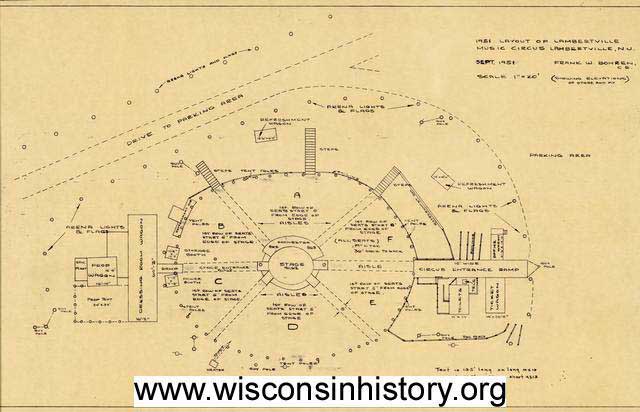
- Image ID: 23332
- Title: Lambertville Music Circus
- Description: The layout plan for the Lambertville Music Circus with elevations of stage and pit.
- Creation Date: 1951
- Creator Name: Bohren, Frank W.
- City, State: Lambertville, New Jersey
- Collection Name: St. John Terrell's Papers
- Genre: Drawings
The New Location Tent and Grounds on Route 202 (now Route 179) 1962-1970
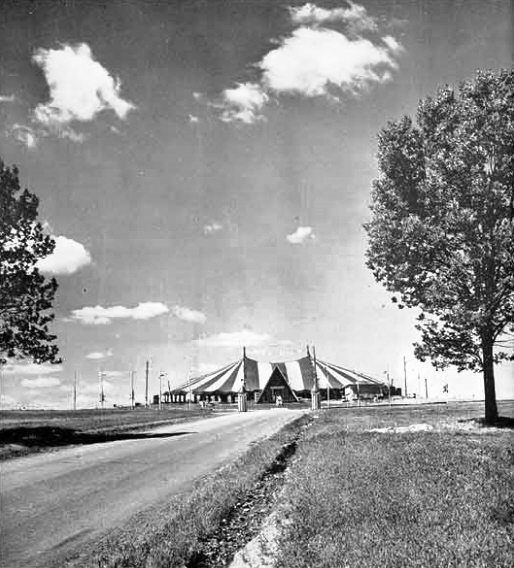
In 1962 Terrell moved the tent theater north to a new location on US Route 202 (now Route 179). The new location afforded more room for parking and additional features, such as a Denzel Carousel and eventually a restaurant. The new tent had an audience capacity of 2,200 seats. The A-frame building in front served as the General Manager's Office. A Refreshment stand can be made out to the right. The Box Office is out of view to the right of the Tent. The little guard houses were used to collect parking fees.

Winter view of the theater "bowl" and grounds.
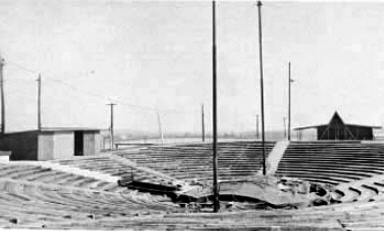
The theater bowl seen here in the Spring of 1965 just before the tent will be raised for another season.
The stage is covered with a tarp. The entrance to the tunnel that leads under the audience to the dressing rooms is to the left of the stage. The hut on the left is the lighting and sound booth. In the distance is the Box Office.
Inside the Tent as it's being set up for the 1966 season.
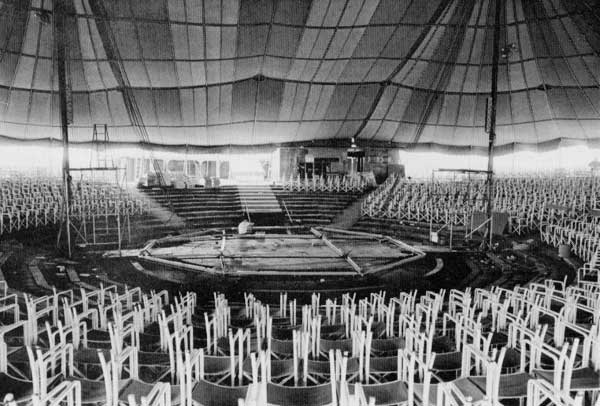
The lighting ring superstructure is sitting on the stage. Notice the dark spot, just beyond the center of the stage. That is a tunnel that leads from the backstage dressing room area, under the audience, to the stage. The new stage also had a turntable built into it. Two of Mr. Terrell's many innovations. The light booth is behind the seats at the top to the right of center.
The entrance to the old Music Circus property today. It is now the entrance to a housing development.
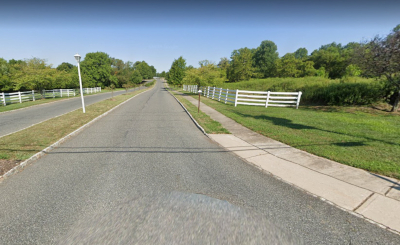
After the Music Circus closed in 1970, the property was sold to a developer. Roads and utilities were installed and up-scale houses were built. The development adopted such street names as: Music Mountain Blvd, Terrell Rd, Ferris Wheel Dr. in honor of the tent theater that had occupied the landscape and its creator, St. John Terrell.
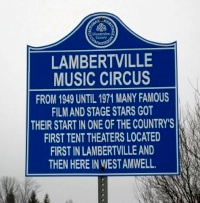
The Dentzel Carousel
The Dentzel Carousel in its first year on the Music Circus grounds.
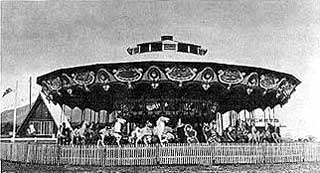
Night photo of the New Tent with the Dentzel Carousel to the right.
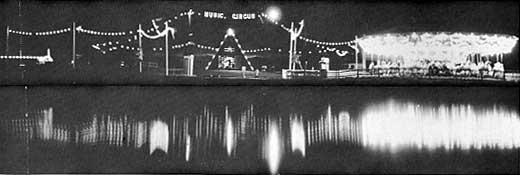
Of course they no longer have the listing on their website.
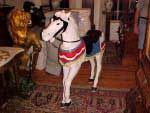
FOR SALE
"Vintage old hand carved carousel horse. Not sure of the carver. Once used at the famous St. John Terrell's Music Circus in Lambertville, New Jersey. Mostly original park paint. Some paint restoration to head and body. $2500."
The Barnum Restaurant
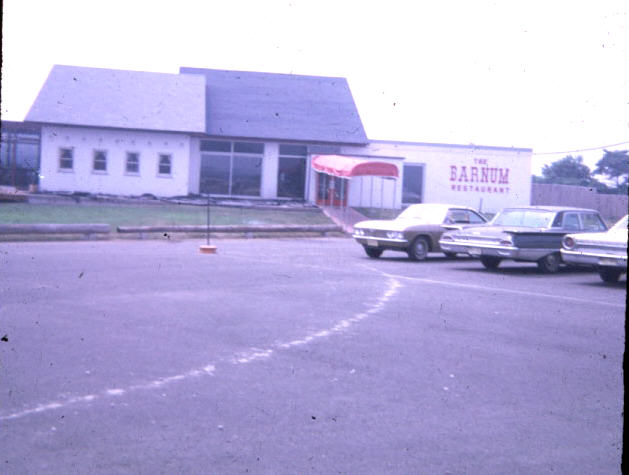
The Barnum Restaurant (that was to later become "The Yellow Brick Toad" Restaurant) opened in 1964 as the "Royal Roost" pavilion and served fried-chicken dinners to hungry theater-goers.
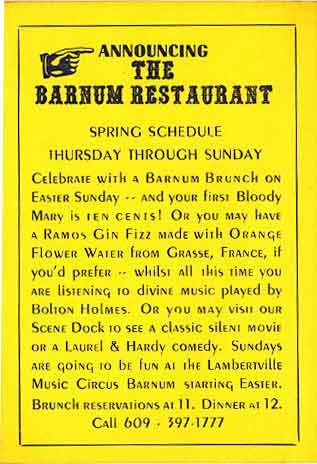
The Barnum Restaurant (that was to later become "The Yellow Brick Toad" Restaurant) opened in 1964 as the "Royal Roost" pavilion and served fried-chicken dinners to hungry theater-goers.
